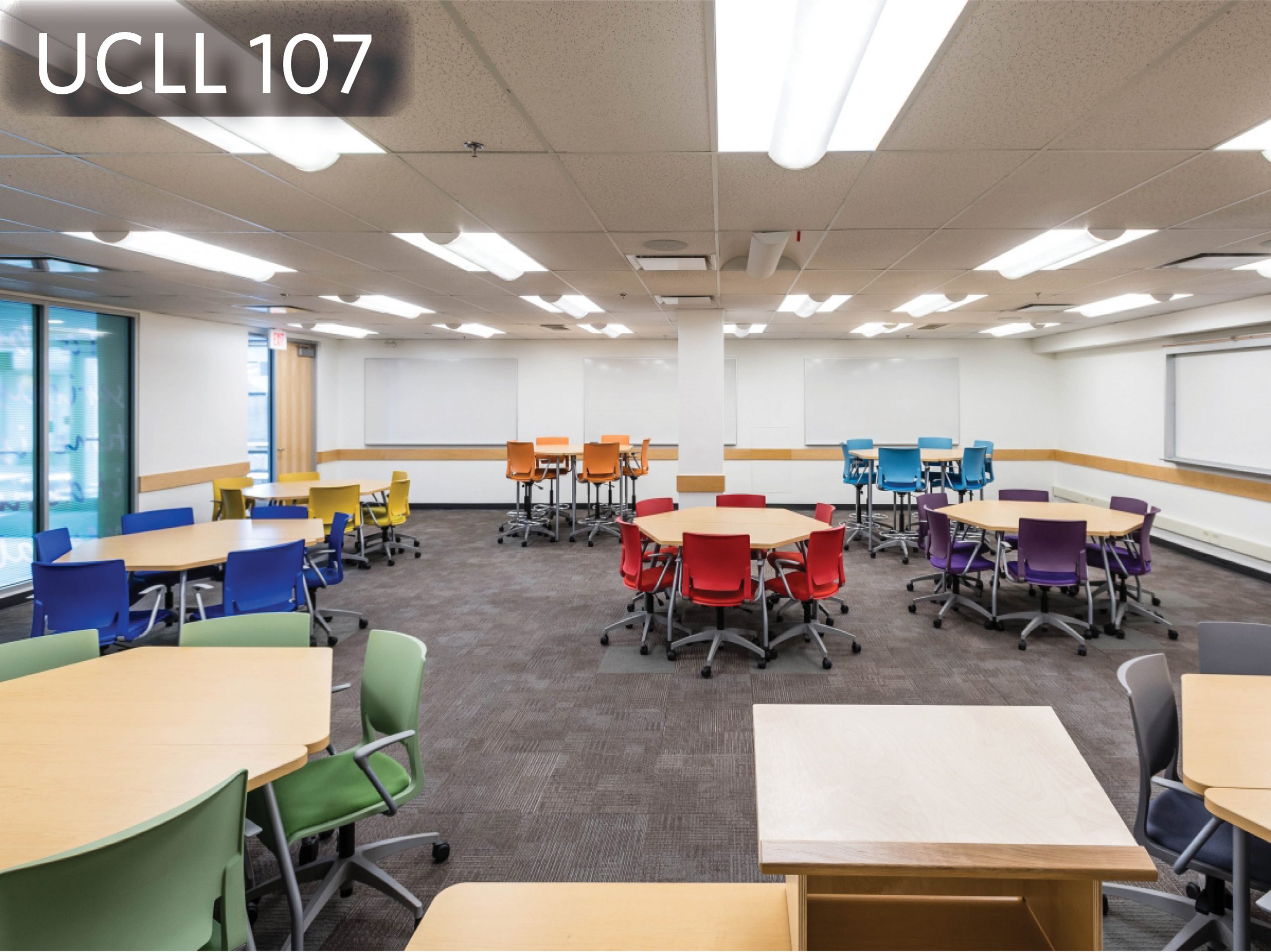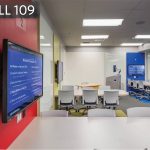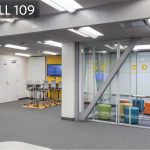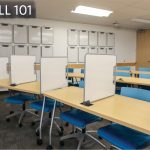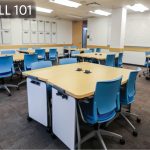University Centre lower level active learning classrooms
Project Snapshot
Occupancy: August 2016
Project Manager: UBC Project Services – Aaron Mogerman
Project Summary
UCLL’s new classrooms offer modern AV systems and new furniture. Three of the four classrooms are dedicated active learning spaces. Each room has its own distinct characteristics, ranging from low-tech classrooms utilizing multiple whiteboard surfaces for collaboration to high-tech AV driven collaborative spaces. For example, UCLL 109 is a studio lab, configured into group stations and equipped with state of the art technology. The AV system allows each of the 6 groups to work collaboratively on problems at their tables and then send their findings to other displays in the room to show the rest of the class. The room also features a small informal learning space built into the classroom for group work and student interaction.
Features
Comfortable furniture: Height adjustable and height-varied seating with flex back and upholstered seat bottoms provide ergonomics and allow for the choice of standing or sitting.
Flexible room layout: Movable tables and chairs allow for various seating arrangements, as featured in UCLL 101.
New room technology: Flat panel displays and screen sharing capabilities at each table group in UCLL 109 put a focus on collaboration in smaller groups. Results from group work can then be wirelessly shared with the rest of the class.
Easy access and movement in space: Students and instructors can move around the room easily and instructional processes can occur in multiple places around the room.
Spacious and collaborative work surfaces: Large tables allow for group work and provide generous room for notebooks, laptops, and textbooks. Other shared workspaces include the writable walls in UCLL 101 and 109. Individual whiteboards are also available for each student in UCLL 101.
Strategic use of colour and lighting: Intentional use of colour to brightens up the spaces and promote group work in UCLL 107 and 109.
Sustainable building practices: Material selection strategies were used to promote cost-effective, durable, and low cost maintenance.
Accessibility considerations: Accessible instructor spaces and student seating are available in all rooms. Acoustic considerations and controls for lighting, sound and equipment are designed to be intuitive and easy to use.
Project duration: March 2016 to August 2016
