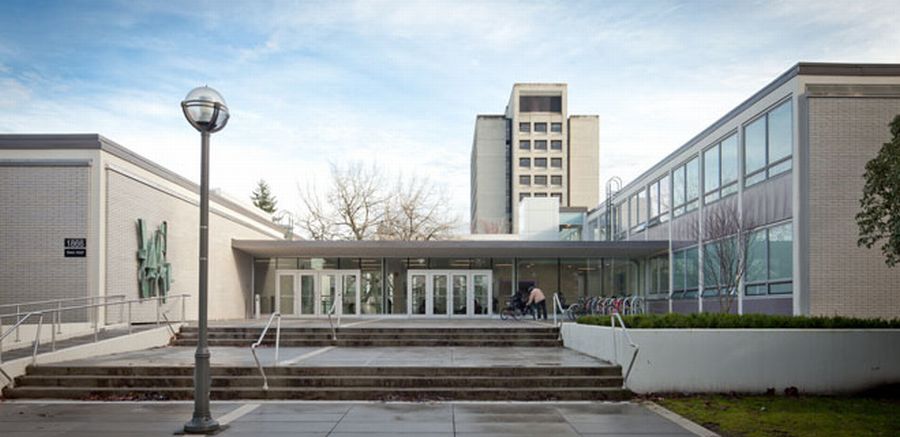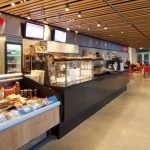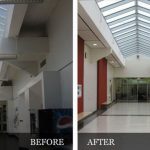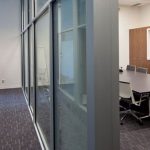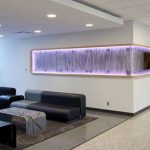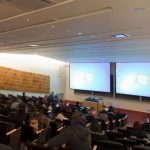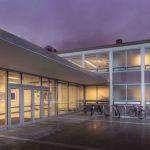Buchanan A UBC Renew
Project Snapshot
Project Sponsor: UBC/Province of BC
Project Size: 31,021 ft2
Budget: $12.147 million
Occupancy: June 2010
Project Manager: UBC Project Services – Dianna Foldi
Architect: Busby Perkins + Will
Construction Manager: Scott Construction
Project Summary
The Buchanan Arts Complex is a landmark of post-war modernist architecture on campus. The building is one of the most heavily used on campus, housing seven major lecture theatres, the Dean of Arts Faculty Offices, “Stir it Up” Café and associated student social spaces.
Through the UBC Renew program the complex was extensively renovated down to the concrete structural frame. Classrooms were renovated with the latest A/V technology to meet current pedagogical needs, fire life safety systems upgraded to latest codes, new energy efficient HVAC and lighting incorporated, building envelope upgraded and a new Arts café created to flow out into the adjacent courtyard space. A new classroom type was also introduced, incorporating swivel seats that rotate 180 degrees to support collaborative work within a lecture theatre setting. The project has received LEED™ Gold Certification by the Canada Green Building Council.
Sustainable elements
- 33% cost savings through renewal versus new construction.
- Higher efficiency lighting / HVAC systems
- Heat recovery
- Water consumption reductions
