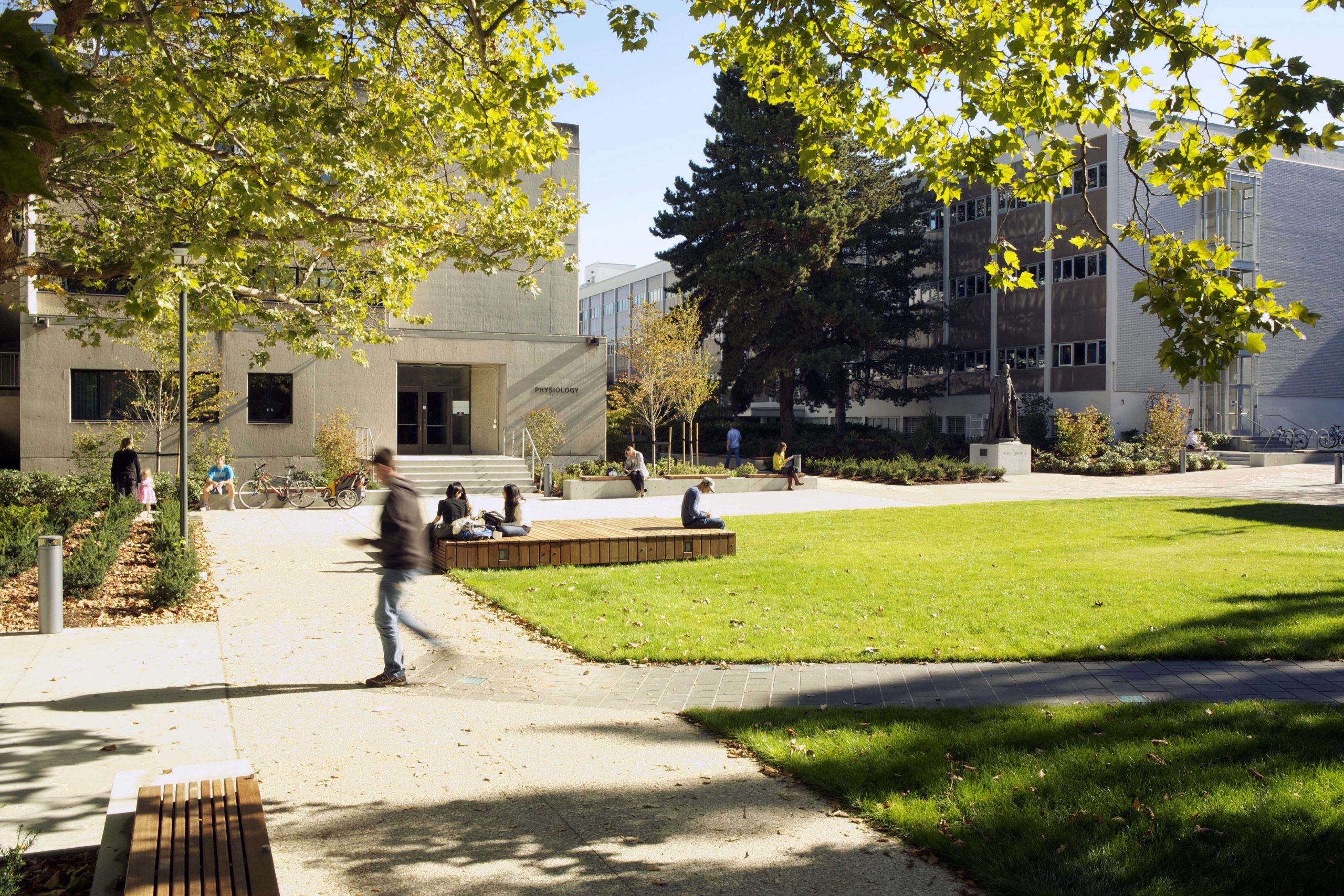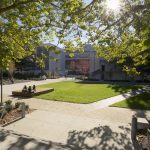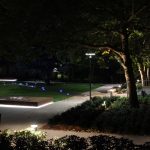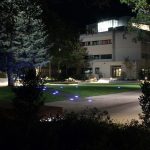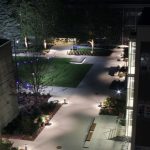Project Snapshot
Budget: $2.5 million
Project Manager: UBC Project Services
Project Summary
The project consists of a series of outdoor walkways and courtyards to be used as an outdoor place for gathering, learning and play. The intent of the renovation is to strengthen the relationships between the surrounding Health Sciences buildings and activities within, reclaim the space for pedestrian use and improve circulation and connection with the greater campus pedestrian grid.
Approximately 80,000 square feet of existing outdoor space is being renovated within the context and planning principles of the UBC Campus Plan.
Old, worn paving is being replaced with new concrete panels and pavers, referencing the materiality and colour of the existing 60’s heritage palette. The existing grassed central square is being redefined as a bright, well-draining space suitable for a variety of activities. New multi-layered lighting and outdoor powered seating will create a series of intimate “rooms”. Existing landscaping is being rejuvenated and enhanced with new plantings. In conjunction with above grade improvements, all site services, including water service, sanitary and storm water management will be upgraded.
