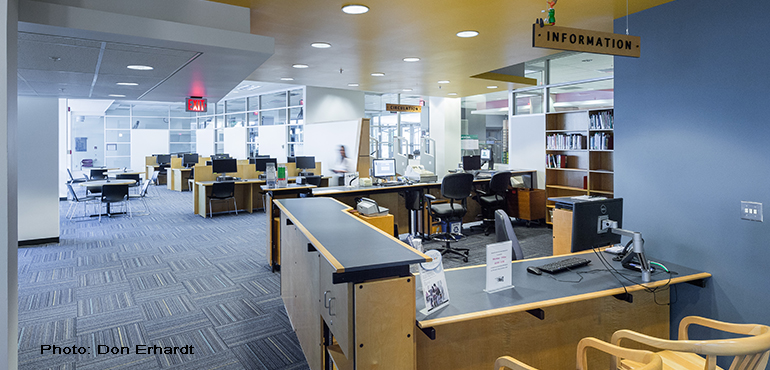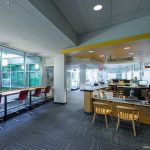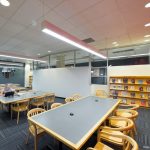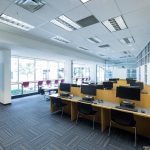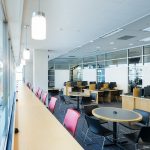Neville Scarfe Education Library Student Commons
Project Snapshot
Occupancy: July 2015
Project Manager: UBC Project Services – Karen Koyama
Project Summary
To create a “Student Commons” for the Education Library, increasing the number and type of student study spaces, complete with connectivity and power. Space for 73 students was provided.
The renovation was completed within the existing space. The original 2013 concept was to include part of the Education Lobby. The entire space including adjacent offices and classroom were painted and new carpet installed. The existing circulation desk area was supplemented with new millwork: bookcases and desks. Other new millwork included new computer stations, study tables, counters, and display and storage cabinets. A new self-checkout area and new printing/copying area were added. New millwork was designed and located to maximize the openness of the space and its connection to the Education Lobby and to the outside. A new round opening permits a view of the entire space upon entering the Library. New lighting, wifi, and individual power connections for the new study areas were provided.
Sustainable Elements
All existing millwork in the space was reused and/or modified. Wood end panels from the existing metal bookcases, that were removed, were reused in some of the new millwork, including new signage. Existing chairs that were in storage at another library were brought to this library, reducing the number of new chairs required for the space.
