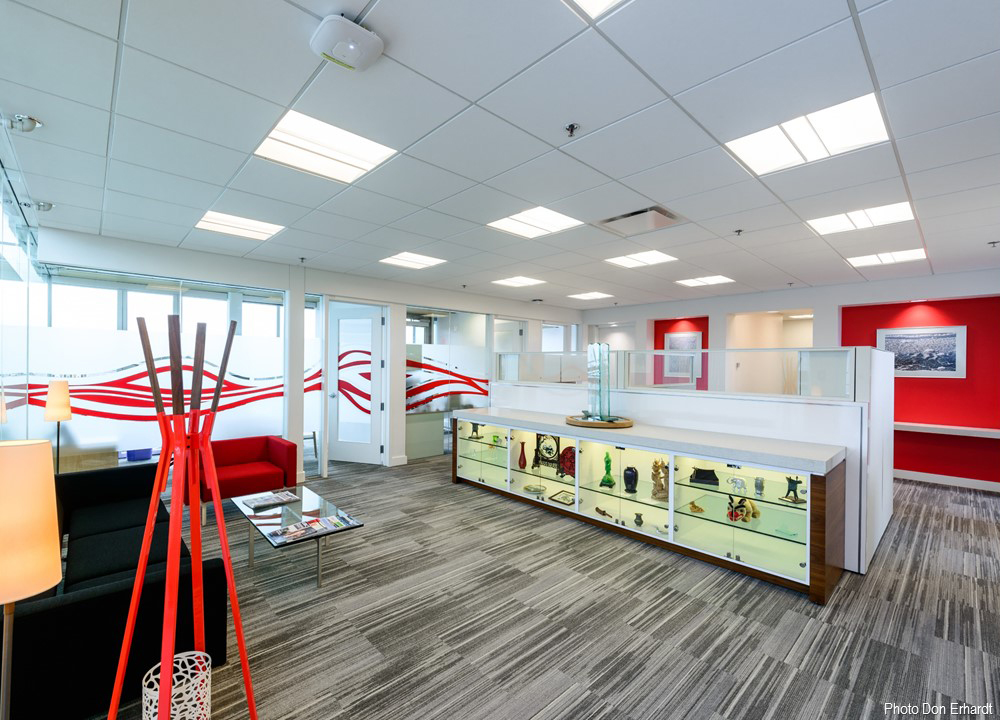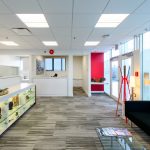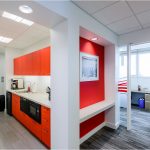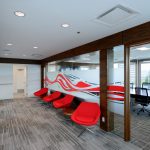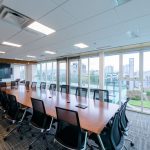Project Snapshot
Budget: Office of the President $ 550,000 / Executive Meeting Rooms $625,000
Occupancy: October 2013
Project Manager: UBC Project Services – Dianna Foldi and Anita Ryder
Project Summary
The Office of the President was relocated from the Old Administration Building to the top floor of the Walter C. Koerner Building.
4,800 square feet of existing library administration space was converted into the Office of the President and Executive Meeting Rooms. The renovation featured a new President’s Office, reception area, two kitchenettes, six executive offices, two meeting rooms, and a new state-of-the-art executive board room with video conferencing and multimedia capability. The President’s Office is surrounded by an exterior deck and the Executive Meeting Rooms have direct access onto an 800 square foot rooftop patio overlooking Howe Sound.
Sustainable Features
Materials were sourced with consideration of low Volatile Omitting Compound (VOC) properties, occupancy sensors were applied to overall lighting strategy, low energy lighting fixtures were incorporated and HVAC system augments with natural ventilation. Where possible, materials were sourced locally and all waste from the demolition was sorted and recycled appropriately.
