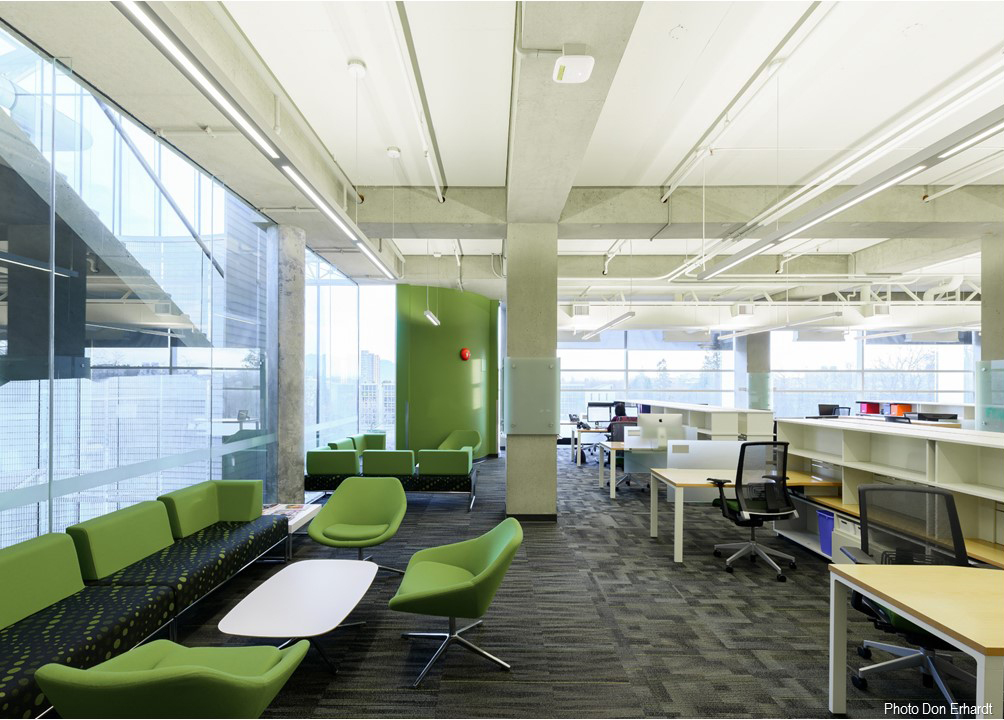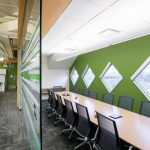The Office of the Vice President, Finance & Operations
Project Snapshot
Budget: $845,000
Occupancy: May 2013
Project Manager: UBC Project Services – Dianna Foldi and Anita Ryder
Project Summary
The Office of the Vice President, Finance & Operations, was relocated from the Old Administration Building, Orchard House and GSAB to Level 6 of the Walter C. Koerner Building.
WHAT WAS DONE
Existing library shelving on the 6th Floor of the Koerner Library was demolished to create:
- a new open concept work studio,
- a new kitchen, and
- enclosed meeting rooms for 24 staff, with full AV scope and integrated desktop plug-in capability.
The project was intended as a pilot, showcasing collaborative, open workspace solutions to be employed with other departmental units across campus. The total square footage of the renovation was 3,800 sq ft.
SUSTAINABLE FEATURES
Low Volatile Omitting Compounds (VOC) materials were employed in the desking system cabinetry, meeting room millwork, flooring and paint, to ensure a healthy indoor environment.
The open concept layout allows for greater efficiencies in power and energy consumption via centrally controlled lighting and temperature settings.




