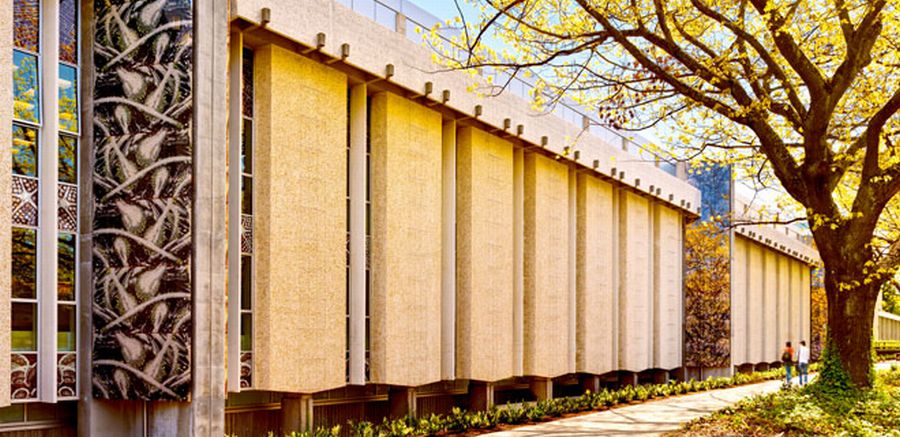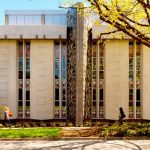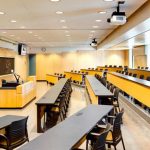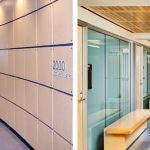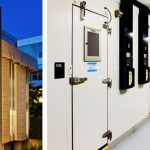Biological Sciences West and South Wings UBC Renew
Project Snapshot
Project Sponsor: UBC / Province of BC / Government of Canada
Project Size: 151,669 ft2
Budget: $64.188 million
Occupancy: Apr/May 2011
Project Manager: UBC Project Services
Architect: Acton Ostry Architects
Construction Manager: Scott Construction
Project Summary
The Bio Sciences Complex is central to the delivery of high-quality undergraduate and graduate biology education and performing cutting-edge research.
The project scope included Seismic upgrade and new life safety systems; new back-up generators to provide emergency lighting, ventilation, and animal life support; new fume hoods, lab furniture, and storage facilities to protect the researchers and workers; new building HVAC to ensure a safe and healthy working/learning/teaching environment; addition of day lighting through upgrades of existing windows and skylights; installation of the Sun Central natural daylight system; building envelope improvements to reduce energy consumption and improve occupant comfort; high efficiency equipment in HVAC systems (such as water source heat pumps for heating/cooling); offices naturally ventilated; high efficiency plumbing fixtures to reduce water heating requirements; and redesign of lab, office, and classroom spaces to facilitate world class research and teaching in the biological sciences. The Bio Sciences West and South renovations have applied for LEED Gold Certification.
The project is expected to save 15,170,313 MJ per year, a financial savings of $209,853/yr. These improvements resulted in an estimated 41% energy improvement above a reference comparable new building.
