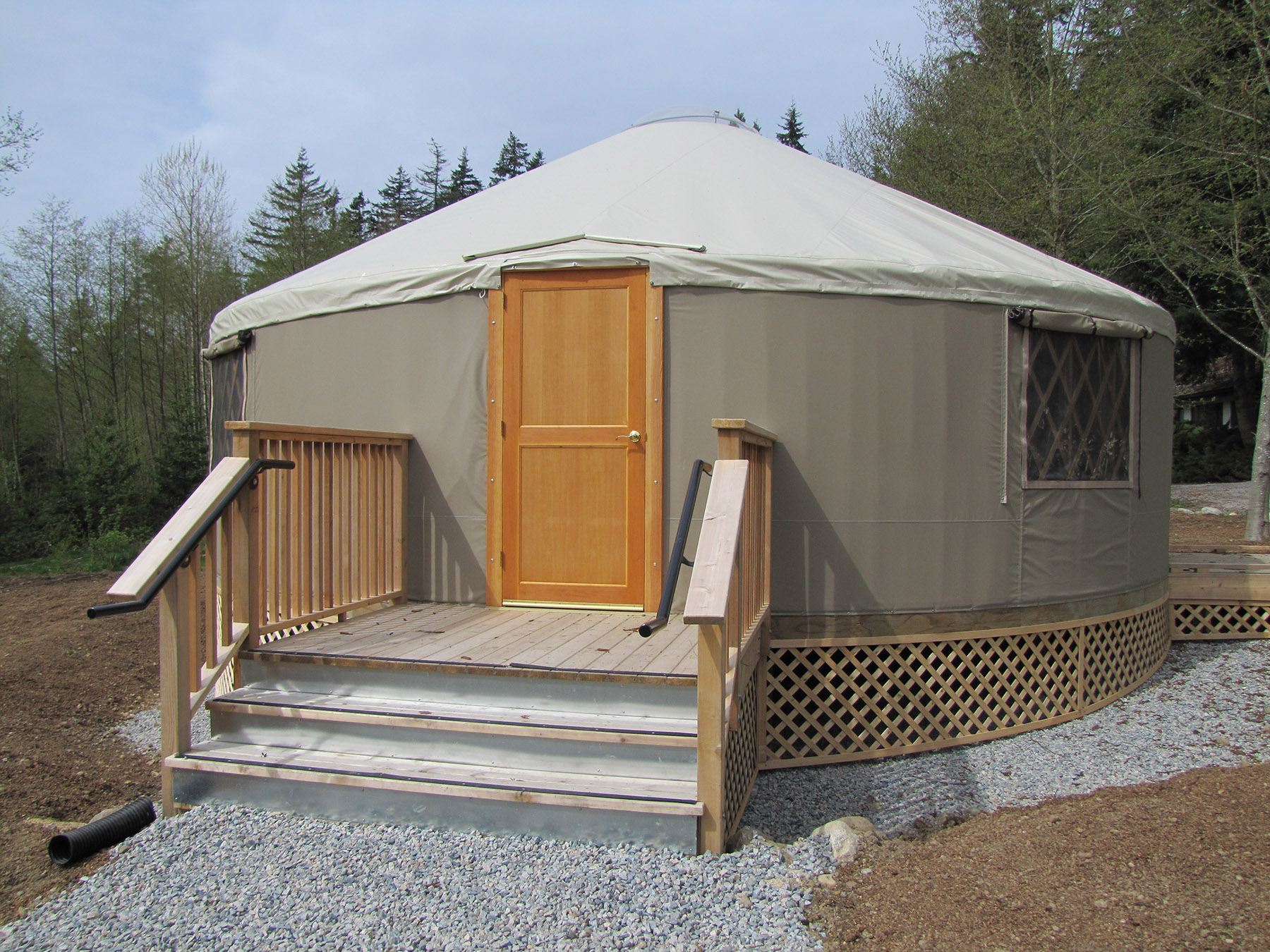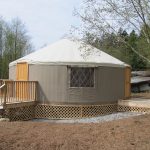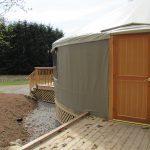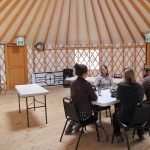- Lower Mall Precinct Student Housing Redevelopment – Phase 1
- Anthropology and Sociology (ANSO) Building Renewal
- UBC Sauder School of Business Power House Expansion Project
- Laboratory of Archaeology at Iona
- Faculty of Applied Science Digital Design Studio
- Beaty Biodiversity Centre Addition
- Renewal of the Jack Bell Building for the School of Social Work
- Physical Therapy & Occupational Therapy (Surrey Expansion)
- UBCO Downtown Project (UBC Okanagan)
- x̌əl sic snpax̌nwixʷtn (UBC Okanagan)
- Gateway Building (Nursing, Kinesiology, UBC Health & Integrated Student Health Services)
- Public Realm Projects
- UBCO Student Housing Expansion
- Master of Physical Therapy & Occupational Therapy (MPT-MOT) Expansion – Kelowna
- UBC Okanagan FIRE (Fire Innovation, Research and Education Facility)
- UBCO Childcare (UBC Okanagan)
- Science Central One - Chemistry Laboratory Complex (Teaching)
- Science Central Two - Chemistry Laboratory Complex (Research)
- Mathematics Building
- Medicine One
- Applied One
- University Services Building – Roof Renewal
- David Strangway Building – LED Lighting Retrofit
- Earth Sciences Building – Water Conservation through Scrubber Decommissioning
- Campus-Wide Installation of Occupancy Sensors for Building Optimization
- First Nations Longhouse Expansion
- Academic District Energy System - Steam to Hot Water Conversion
- Food and Beverage Innovation Centre
- A walk through time
- UBC Water Pump Station
- Solar Array: Clean Connected and Safe Transportation Testbed
- Douglas T. Kenny Building (Psychology) Fourth Floor Renovation
- Hydrogen Refueling Station: Clean Connected and Safe Transportation Testbed
- Macleod Building Renewal
- The Chung | Lind Gallery - Irving K. Barber Learning Centre
- Arts Student Centre
- MacInnes Field Parkade
- UBC Exchange (New Transit Bus Terminal)
- Recreation Centre North
- Brock Commons South
- tə šxʷhəleləm̓s tə k̓ʷaƛ̓kʷəʔaʔɬ
- Gordon B. Shrum Building (formerly School of Biomedical Engineering Building)
- UBC Okanagan Skeena Residence
- UBC Okanagan Nechako Residence and Commons Block
- MOA Great Hall Renewal
- UBC Okanagan Teaching & Learning Centre
- Bioenergy facility expansion
- UBC Pacific Museum of Earth: Elasmosaurus skeleton
- The Shadow
- HEBB Building Renewal
- Undergraduate Life Sciences Teaching Laboratories – Renewal and Expansion
- UBC Life Building (Old Student Union Building Renewal)
- c̓əsnaʔəm House
- New Sports Medicine Centre - Chan Gunn Pavilion
- Exchange Residence at Gage South
- Back up generator Life Sciences Centre
- Brock Commons Phase 1 - Tallwood House
- Indian Residential School History & Dialogue Centre
- Museum of Anthropology Northwest Coast Masterworks Gallery
- National Soccer Development Centre - UBC Athletics and Vancouver Whitecaps Football Club Soccer Training Facility
- Forest Sciences Centre Haida Looplex X
- Stewart Blusson Quantum Matter Institute (QMI) – AMPEL/Brimacombe Expansion
- Henry Angus Tower Seismic Upgrades
- New Aquatic Centre
- Djavad Mowafaghian Centre for Brain Health
- Orchard Commons Mixed - Use Student Housing & Vantage College
- Ponderosa Commons Phase 2
- New Greenhouse Facilities at Botanical Gardens
- Life Sciences Centre Heat Recovery Chiller
- Baseball Training Facility
- Engineering Student Centre
- HEBB 100 seismic upgrade and theatre modernization
- Robert H Lee Alumni Centre
- The Nest: AMS Student Union Building (SUB)
- The Centre for Occupational Health, Safety and Wellbeing
- Bookstore Expansion and Renovation
- Temporary Energy Centre (TEC)
- Yurt Installation UBC Farm
- The Office of the President
- UBC / UNA Skatepark UBC Public Realm
- Electric Vehicle Charging Stations
- Gerald McGavin UBC Rugby Centre
- Aquatics Research Laboratories, Bio Sci Building
- Pharmaceutical Sciences/Centre for Drug Research & Development Building
- Earth Sciences Building
- Sauder School of Business
- Conservation of the Haida House Roof
- UBC Okanagan Student Housing Phase 4 - Purcell Residence
- həm̓ləsəm̓ and q̓ələχən
- Norman B. Keevil Institute of Mining Engineering
- Allard Hall - Faculty of Law Building
- UBC Okanagan Engineering Management & Education Building
- Wayne & William White Engineering Design Centre
- Centre for Interactive Research on Sustainability
- Tennis Facility
- UBC Okanagan Health Sciences Centre
- Rodney Graham Landau Pavilion
- UBC Okanagan Student Housing Phase 3B - Cassiar Residence
- UBC Okanagan Arts & Science 2
- School of Population & Public Health (SPPH)
- Beaty Biodiversity Research Centre
- UBC Okanagan Student Housing Phase 3
Yurt Installation UBC Farm

Project Snapshot
Budget: $80,000
Occupancy: January 2014
Project Manager: UBC Project Services – Dianna Foldi
Project Coordinator: UBC Project Services – David Kosub
Project Summary
Our clients at the UBC Farm needed a stand-alone multi-functional learning and event space – a pre-engineered, weatherproof, cost effective structure.
A yurt is a tent-like dwelling, originating in central Asia, and the yurt design was chosen as the ideal structure to address the UBC Farm’s requirements.
As an additional venue to house education and community outreach workshops and events, the Yurt serves many purposes, including:
- Classes and workshops
- Meetings
- Children’s programming
- First Nations programming
- Private events and rentals.
The new yurt enables the UBC Farm to host and support more community outreach and educational events and workshops as well as to promote and raise awareness of the sustainable activities occurring at the farm. You can learn more by watching UBC Farm’s video.
The Yurt is comprised of a wall of poles upon which a lattice conical roof structure was built, also of poles. The roof was secured with a compression ring at the top and a tension band at the walls to prevent the structure from spreading. The lattice structure was then covered by layers of fabric and wood for insulation and weatherproofing purposes.
The Yurt is built to full BC Building Code snow and wind load, flame spread rating, envelope, and safe exiting requirements. View a timelapse video showing the yurt construction.
Sustainable Features
Minimal impact to site, use of natural materials such as untreated wood and canvas, low energy usage.


