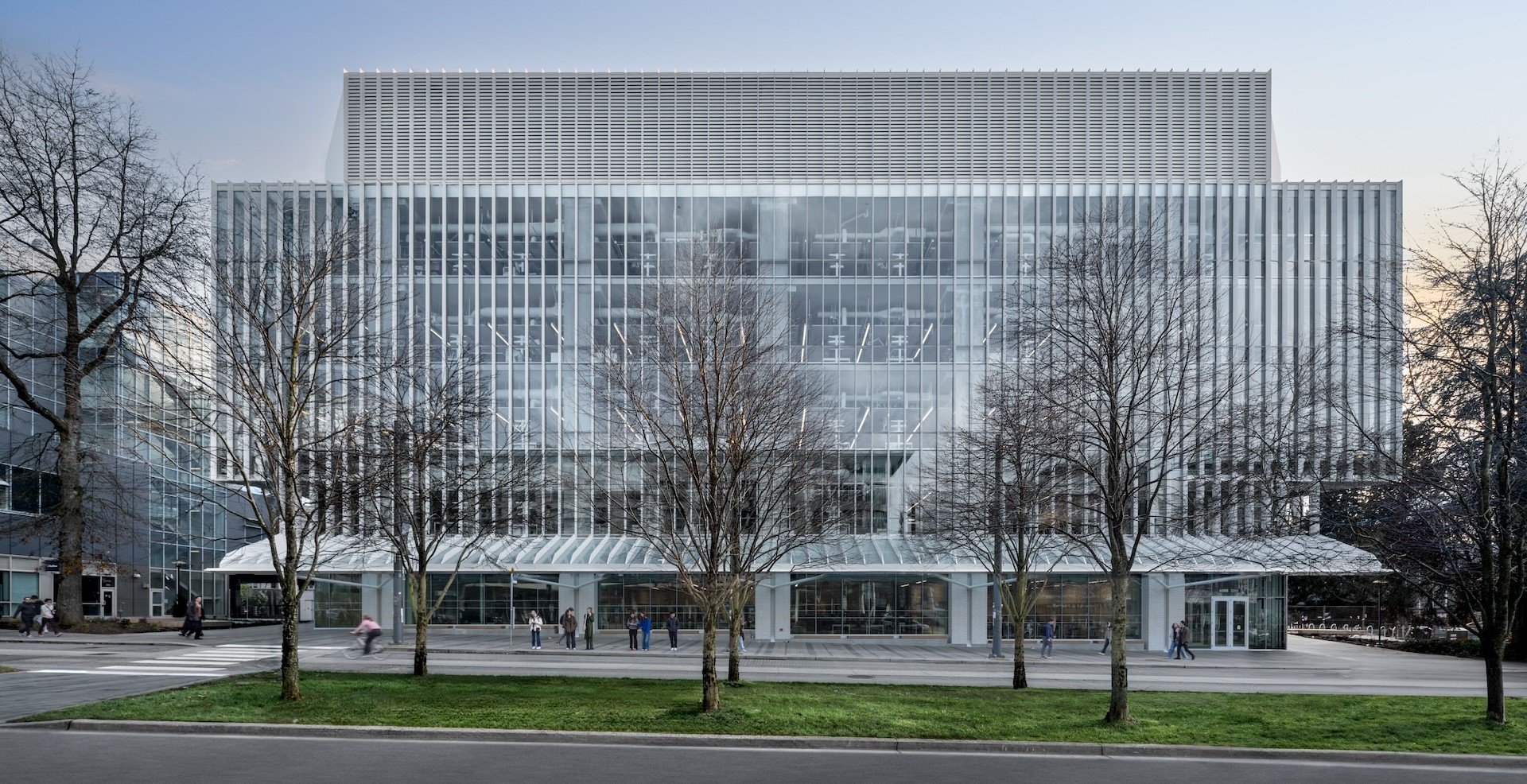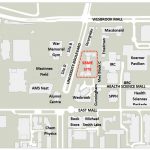Gordon B. Shrum Building (formerly School of Biomedical Engineering Building)
Project Snapshot
Project Size: 156,290 gross square feet / 14,520 gross square metres
Budget: $139.4 million
Status: Completed
Occupancy: 2025
Project Manager: UBC Properties Trust
Project Summary
The School of Biomedical Engineering (SBME), a partnership between the Faculty of Medicine and Faculty of Applied Science, is a new flagship entity at UBC and a top strategic priority for the University and both Faculties. The vision of the School is to transform patient health and healthcare outcomes through unconstrained exploration of the best possible integrative solutions across engineering, medicine, and biology.
The vision of the SBME is focused on building health from biology through a robust pipeline of efforts across scales, from engineering molecular structures to implementing novel community-based healthcare solutions. SBME faculty conduct research that advances our fundamental understanding of human biology and yields technologies and therapies that advance health and wellbeing. Students learn to apply quantitative analyses and engineering design principles across biological scales and to develop innovative solutions that impact clinical practice and lead to innovation in the life sciences. More broadly, Biomedical Engineering provides students with educational fundamentals and translational training that fuels innovation and leadership across a variety of other economic sectors, ranging from mining to clean energy, environmental services, and agriculture and agri-food. The SBME, as the first comprehensive inter-faculty School of Biomedical Engineering in Canada, will play a central role in British Columbia’s and Canada’s leadership in biomedical entrepreneurship.
The Gordon B. Shrum Building (formerly School of Biomedical Engineering Building) is needed to accommodate the projected total student, staff, and faculty population, new interdisciplinary state-of-the-art research and collaboration space, and exemplary core facilities. The building will provide a nexus for infrastructure and equipment consolidation and the coordinated delivery of education, research, and innovation programs. The functional program includes classrooms, teaching laboratories, research laboratories, office space, meeting space, and informal learning/student community space. The facility will be located at the junction of University Boulevard and Health Sciences Boulevard, in close proximity to the Biomedical Research Centre, and to the Faculty of Applied Science and Faculty of Medicine precincts.
Learn more
UBC News: UBC opens Gordon B. Shrum Building, Canada’s first purpose-built biomedical engineering facility
UBC Campus & Community Planning: Planning and development
Patkau Architects + Architecture49: Project profile
DailyHive: UBC planning $315 million facility expansion of medical research and nursing schools


