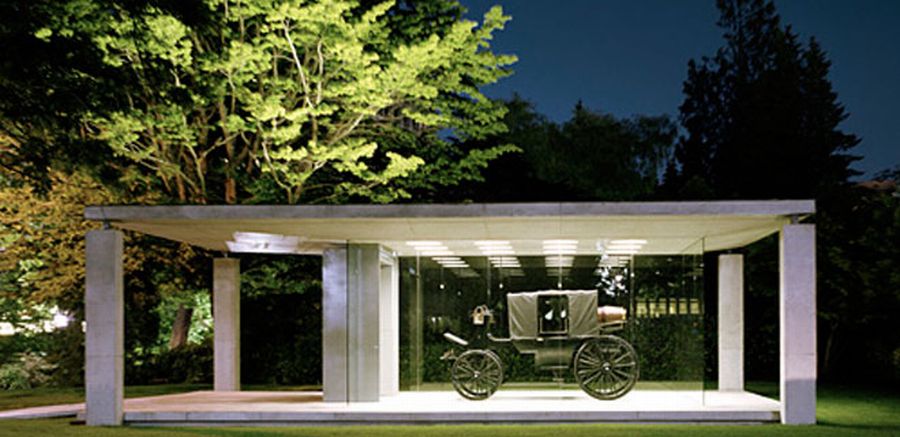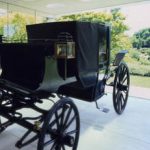Projects on campus
View
- Lower Mall Precinct Student Housing Redevelopment – Phase 1
- Academic District Energy System (ADES) Electric Boiler & Thermal Energy Storage (TES)
- Anthropology and Sociology (ANSO) Building Renewal
- UBC Sauder School of Business Power House Expansion Project
- Faculty of Applied Science Digital Design Studio
- Renewal of the Jack Bell Building for the School of Social Work
- Physical Therapy & Occupational Therapy (Surrey Expansion)
- UBCO Downtown Project (UBC Okanagan)
- x̌əl sic snpax̌nwixʷtn (UBC Okanagan)
- Gateway Building (Nursing, Kinesiology, UBC Health & Integrated Student Health Services)
- Public Realm Projects
- UBCO Student Housing Expansion
- Master of Physical Therapy & Occupational Therapy (MPT-MOT) Expansion – Kelowna
- UBC Okanagan FIRE (Fire Innovation, Research and Education Facility)
- UBCO Childcare (UBC Okanagan)
- Science Central One - Chemistry Laboratory Complex (Teaching)
- Science Central Two - Chemistry Laboratory Complex (Research)
- Mathematics Building
- Medicine One
- Applied One
- University Services Building – Roof Renewal
- David Strangway Building – LED Lighting Retrofit
- Earth Sciences Building – Water Conservation through Scrubber Decommissioning
- Laboratory of Archaeology at Iona
- Campus-Wide Installation of Occupancy Sensors for Building Optimization
- First Nations Longhouse Expansion
- Academic District Energy System - Steam to Hot Water Conversion
- Food and Beverage Innovation Centre
- Beaty Biodiversity Centre Addition
- A walk through time
- UBC Water Pump Station
- Solar Array: Clean Connected and Safe Transportation Testbed
- Douglas T. Kenny Building (Psychology) Fourth Floor Renovation
- Hydrogen Refueling Station: Clean Connected and Safe Transportation Testbed
- Macleod Building Renewal
- The Chung | Lind Gallery - Irving K. Barber Learning Centre
- Arts Student Centre
- MacInnes Field Parkade
- UBC Exchange (New Transit Bus Terminal)
- Recreation Centre North
- Brock Commons South
- tə šxʷhəleləm̓s tə k̓ʷaƛ̓kʷəʔaʔɬ
- Gordon B. Shrum Building (formerly School of Biomedical Engineering Building)
- UBC Okanagan Skeena Residence
- UBC Okanagan Nechako Residence and Commons Block
- MOA Great Hall Renewal
- UBC Okanagan Teaching & Learning Centre
- Bioenergy facility expansion
- UBC Pacific Museum of Earth: Elasmosaurus skeleton
- The Shadow
- HEBB Building Renewal
- Undergraduate Life Sciences Teaching Laboratories – Renewal and Expansion
- UBC Life Building (Old Student Union Building Renewal)
- c̓əsnaʔəm House
- New Sports Medicine Centre - Chan Gunn Pavilion
- Exchange Residence at Gage South
- Back up generator Life Sciences Centre
- Brock Commons Phase 1 - Tallwood House
- Indian Residential School History & Dialogue Centre
- Museum of Anthropology Northwest Coast Masterworks Gallery
- National Soccer Development Centre - UBC Athletics and Vancouver Whitecaps Football Club Soccer Training Facility
- Forest Sciences Centre Haida Looplex X
- Stewart Blusson Quantum Matter Institute (QMI) – AMPEL/Brimacombe Expansion
- Henry Angus Tower Seismic Upgrades
- New Aquatic Centre
- Djavad Mowafaghian Centre for Brain Health
- Orchard Commons Mixed - Use Student Housing & Vantage College
- Ponderosa Commons Phase 2
- New Greenhouse Facilities at Botanical Gardens
- Life Sciences Centre Heat Recovery Chiller
- Baseball Training Facility
- Engineering Student Centre
- HEBB 100 seismic upgrade and theatre modernization
- Robert H Lee Alumni Centre
- The Nest: AMS Student Union Building (SUB)
- The Centre for Occupational Health, Safety and Wellbeing
- Bookstore Expansion and Renovation
- Temporary Energy Centre (TEC)
- Yurt Installation UBC Farm
- The Office of the President
- UBC / UNA Skatepark UBC Public Realm
- Electric Vehicle Charging Stations
- Gerald McGavin UBC Rugby Centre
- Aquatics Research Laboratories, Bio Sci Building
- Pharmaceutical Sciences/Centre for Drug Research & Development Building
- Earth Sciences Building
- Sauder School of Business
- Conservation of the Haida House Roof
- UBC Okanagan Student Housing Phase 4 - Purcell Residence
- həm̓ləsəm̓ and q̓ələχən
- Norman B. Keevil Institute of Mining Engineering
- Allard Hall - Faculty of Law Building
- UBC Okanagan Engineering Management & Education Building
- Wayne & William White Engineering Design Centre
- Centre for Interactive Research on Sustainability
- Tennis Facility
- UBC Okanagan Health Sciences Centre
- Rodney Graham Landau Pavilion
- UBC Okanagan Student Housing Phase 3B - Cassiar Residence
- UBC Okanagan Arts & Science 2
- School of Population & Public Health (SPPH)
- Beaty Biodiversity Research Centre
- UBC Okanagan Student Housing Phase 3
Rodney Graham Landau Pavilion

Project Snapshot
Budget: $280,000
Project Manager: UBC Project Services
Project Summary
“A moving camera obscura image in the interior of a darkened itinerant, 19th-century horse-drawn carriage would have constituted a prefiguration of the cinema, had such a thing existed. To realize this “philosophical toy” in a post-cinema age is to fabricate a kind of time machine in which the spectators, looking forward, may see backwards and upside-down, that which is forever receding behind them,” Rodney Graham.
A building was erected for displaying and protecting the Landau Carriage interactive Mobile Camera Obscura art sculpture by Canadian Artist Rodney Graham. The project took approximately 4 months to complete.
