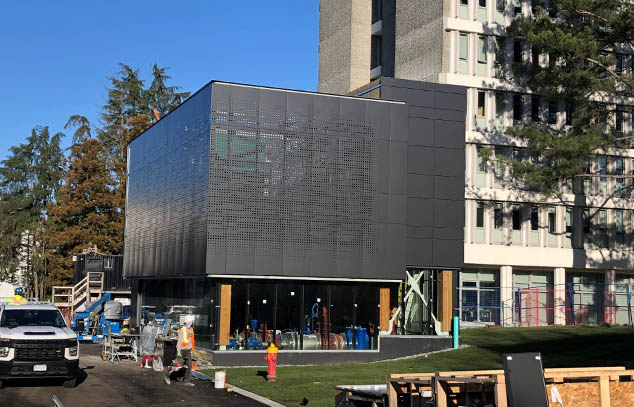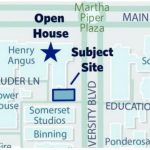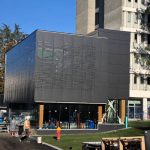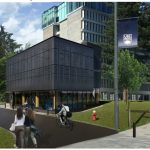UBC Water Pump Station
Project Snapshot
Occupancy: Spring 2022
Budget: $12 million
Project Manager: UBC Project Services – Elizabeth Meagher
Architect: Stantec
Construction Manager: Heatherbrae Builders
Project Summary
The new Water Pump Station will house an important piece of UBC’s campus infrastructure serving approximately 70% of the campus demand for domestic cold water, and operating water pumps that increase water pressure to aid fire fighting in the academic core. The construction of the Water Supply Centre would primarily support:
Seismic Resilience: The new pump station will improve the seismic resilience of the campus by removing the critical risk that the water distributions system would not be functional due to the collapse of the current Power House. The Seismic Resilience Plan update report delivered to the Board of Governors in September 2017 identified the current location of the pump station within the Power House as a “significant vulnerability to the water supply” because the Power House was found to be at high risk of collapse during a seismic event. The report concluded, “decommissioning the Power House and relocating the water pumps to a new location is a primary recommendation”.
Fire Protection Reliability: The new pump station will ensure that buildings within the high-pressure water distribution zone have adequate fire protection to support Vancouver Fire Rescue Services.
Powerhouse Site Redevelopment: The new pump station will allow for decommissioning of the Power House, making the site available for development of the planned Sauder School of Business expansion.
Deteriorating Power House Conditions: Power House building requires continued and increasing work to maintain safety and operation.
Learn more
Campus & Community Planning: Planning and development permit.
Stantec: Project profile
Awards
The ACEC-BC Awards for Engineering Excellence: 2022 Municipal & Civil Infrastructure



