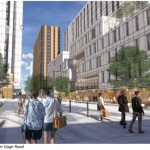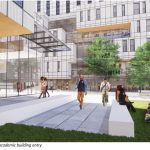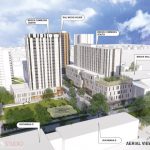Brock Commons South
Project Snapshot
Project Size: 327, 826 square feet / 30,456 square metres
Budget: $165.2 million
Status: Complete
Occupancy: North building 2023; South building 2024
Project Manager: UBC Properties Trust
Project Summary
The Brock Commons Phase 2 project is a mixed-use student housing and academic development that has been designed as two stand-alone buildings on either side of Walter Gage Road, immediately adjacent to East Mall.
The two buildings will house 600 student housing beds with associated support spaces, and the Commons block for all of Brock Commons. Academic and administrative spaces include Faculty of Arts Academic Advising and other academic functions; legal clinic space for the Peter A. Allard School of Law; General Use classrooms; several functions within the Vice-President, Students portfolio including the Centre for Accessibility, the Sexual Violence Prevention and Response Office, the Equity and Inclusion Office, a multi-purpose/multi-faith space, and the Accommodated Exam Centre; two daycare centres; informal learning spaces; two collegia; a food service outlet; and end-of-trip facilities for cycling commuters. Brock Commons Phase 2 will also include a collection of multi-use spaces that can accommodate mustering for the bi-annual graduation ceremonies in May and November; these spaces will be available as meeting and study space during the rest of the year.
The VP Students functions in the building are part of a comprehensive precinct plan for improved student service facilities spanning Brock Commons, Brock Hall, UBC Life, and a student health services facility to be located in the Gateway Health building.
Learn more
UBC Campus & Community Planning: Planning and development
UBC Properties Trust: Brock Commons Phase 2
Daily Hive: UBC adds 600 new student beds to building proposal
Ubyssey: Second phase of Brock Commons development will bring over 500 new beds to campus
UBC News: UBC adds another 282 beds with new student residence




