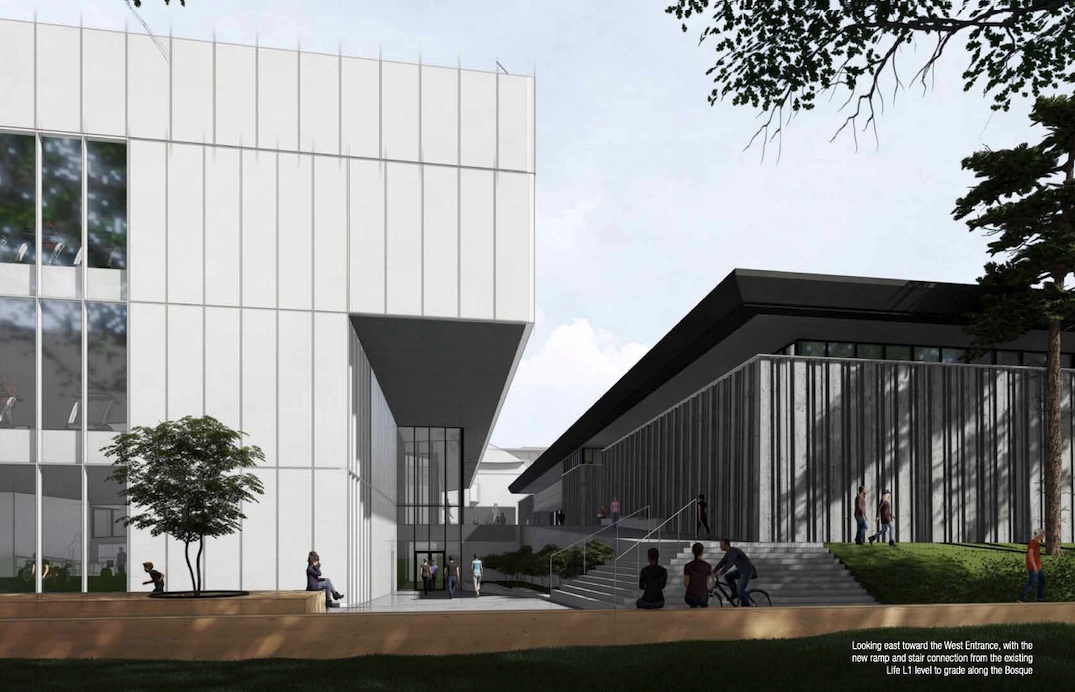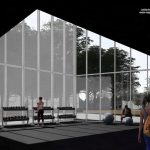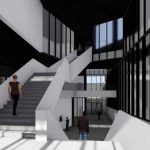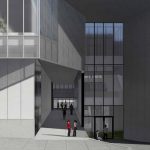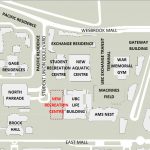Recreation Centre North
Project Snapshot
Project Size: 106,680 gross square feet / 9,910 gross square metres
Budget: $67.535 million
Status: Completed
Occupancy: 2025
Project Manager: UBC Properties Trust
Project Summary
The UBC GamePlan: 20-year Recreation and Athletics Facilities Strategy was developed to support UBC’s commitment to the well-being of the university community and beyond. The GamePlan process began in 2015 and concluded in spring 2017. The GamePlan strategy set the foundation for the New Recreation Centre project, which aspires to create positive change through sport and physical activity in a fitness and activity centre that offers students ample room to move, state-of-the-art exercise opportunities to achieve their fitness goals, and a welcoming space to connect with each other. The Centre will be the new home of UBC’s Physical Activity office, which translates leading-edge research into real-world programs that promote physical activity in underserved demographics and more broadly across our student population.
In response to the GamePlan work, students in 2017 overwhelmingly approved, through a student referendum, a funding contribution towards a new recreation centre to be collected through annual student levies. There is a strong desire from the Alma Mater Society (AMS) and students to move forward with this project, as students currently exercise in crowded, outdated campus fitness facilities in two different spaces that total only 1,500 square metres, providing only 0.033 square metres per student—one of the lowest metrics in the country. With UBC’s current enrollment of 55,000 students and more vibrant growth anticipated, the need for more room to move has reached a critical level.
The new facility increases the fitness space available for each student and elevate UBC to comparable Canadian university per-student standards that range between 0.039 and 0.101 sq m. of fitness space per student.
The new recreation centre has 6,748 net square metres (72,637 net square feet) of recreation active spaces, including gymnasium space, a fitness centre and a running track. It will also include recreation administration offices and shared meeting rooms. The design of the new centre has focused on creating a low-barrier space and has prioritized accessibility and inclusion.
The recreation centre has been designed to achieve Risk Hansen certification for accessibility.
Learn more
UBC Campus & Community Planning: Planning and development
UBC Media Relations: Construction begins on UBC’s Recreation Centre North
UBC Recreation: Activate UBC: Activate UBC: Student Recreation Centre North
UBC Recreation: Activate UBC: Recreation Centre North Flythrough | July 2022
SHAPE Architecture: Project profile
Urban yvr: New UBC Rec Centre on track
Daily Hive: UBC to build new $66 million student recreation centre
